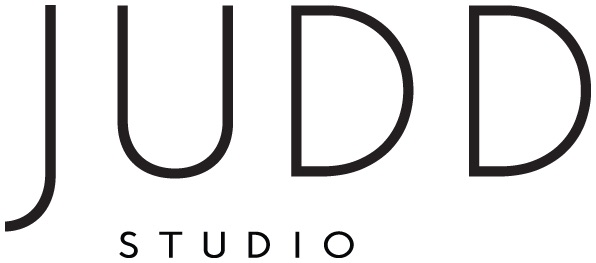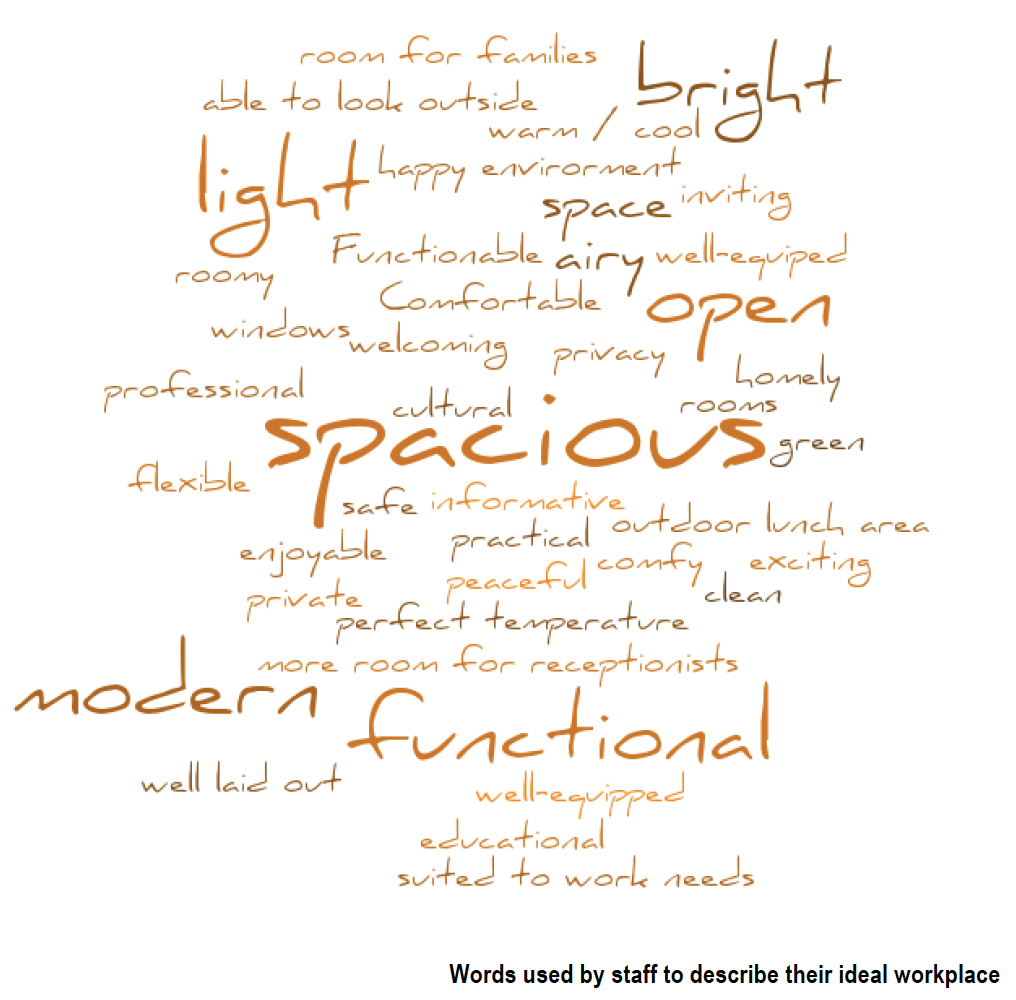Winnunga Nimmityjah Aboriginal Health and Community Services New Health Facility
Description: Cultural
Location: Narrabundah, ACT
Client: Winnunga Nimmityjah Aboriginal Health and Community Services
Year: 2020
Status: Complete
Arguably one of the most important community buildings to be completed in 2020/21, the new health facility for Winnunga Aboriginal Health and Community Services is a critical step forward in Aboriginal healthcare for the region, offering services for the first time in a ‘fit for purpose’ building designed to deliver Winnunga’s holistic healthcare model.
In 2018 Winnunga received funding for a new building to meet anticipated significant future demand for health services in the Aboriginal and Torres Strait Islander community. Until then the organisation had been operating from a small community building that no longer had the capacity to accommodate the staff, administrative areas and treatment spaces to meet demand.
JUDD.studio was engaged to prepare the development study for the new facility, a detailed Functional Design Brief and for the architectural design for the new building.
The project required a thoughtful, innovative and proactive response to meet the client’s needs. Not just ‘another health building’ – Winnunga wanted a meaningful and cost-effective design response to deliver holistic health care approach in a distinct building that would celebrate Aboriginal peoples and evoke pride in the community.
The design responds to Winnunga’s client-centric approach to healthcare, establishing a focal point at the heart of the building forming the central node from which all client services are accessed. This light filled space ‘welcomes’ clients as they begin their journey onto healthcare, social and emotional wellbeing services and community facilities - high ceilings and a warm natural palette establish a gathering space rather than a ‘medical’ waiting room. Connections, consultation rooms, offices and staff meeting spaces all receive abundant natural light with visual and actual connections to the outside achieved throughout the building.
Thoughtful programming enables functional and logical client ‘flow’ between services while separate entrances accommodate different client groups and services including a needle syringe program and high needs clients. Functionality within the building includes Clinical services, social wellbeing services, corporate and staff offices, staff amenities and community gathering areas.
Consultation with the Winnunga executive and staff, Aboriginal and Torres Strait Islander client groups was essential to ensure a new building that met its budget while also delivering an exemplary outcome for the Winnunga service providers and the First Nations’ community in the Canberra Region.
The building delivers best practice spaces for medical consultations and treatments, social and wellbeing services including services for people with complex needs, community meeting spaces, indoor and outdoor consultation areas, family consultation spaces, group counselling and education sessions, new staff meeting and recreation facilities and corporate services areas.
Importantly, the new building could not have opened at a more critical moment, and the improved facilities have enabled Winnunga to effectively respond to the community’s needs during the Covid-19 Pandemic.















